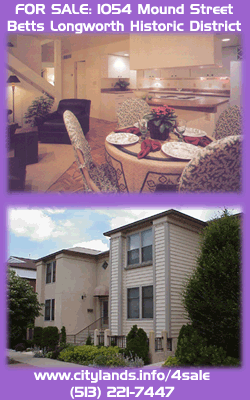|
Betts
Longworth - 1054 Mound Street - Single Family Residence
|
|
FOR
MORE INFORMATION, YOU MAY ALSO CALL (513) 221-7447
|
 |
New Orleans Revival architecture comes to life in captivating and refreshing new ways at 1054 Mound Street.
This intriguing 1,800 sq. ft. home can serve two lifestyles - as a comfortable traditional with 3 bedrooms, 2 1/2 baths, living room, family room and eat-in kitchen; or as an inviting haven with private, top-floor master suite plus sitting room and such offerings as a cook-in hearth room, formal library, terrace-level guest suite and separate home office wing.
Interior spaces can be arranged according to owner choice and are well complemented by the home's eye catching exterior; featuring color-matched siding and clay tone, gridded windows with umber copper roof gutters.
Stair placement is critical to the interior buffer zones, as is reduction of circulation corridors that furthers architectural interest and practical functionality. The interior stair is positioned stage center, dividing each floor of the house into two areas, thus reducing hallways and increasing the amount of private space available.
Combining the aesthetic with the practical, the stair walls can be open or closed, visually expanding the room size and design appeal with increased space efficiency.Stair lighting and finishes make the connection between various activity zones both a visual focus and a pleasant journey.
|
|
To insure privacy on a small lot, 1054 Mound Street features a terrace wall, that sets the line of the house facade back from the public sidewalk; front windows are recessed and the front, formal entry is strongly indented back from the street view. Many treats await the eye both in the front, as well as the side and rear yards, reinforcing the feeling of urban serenity just moments from Cincinnati's Central Business District.
1054 Mound Street's interior offers numerous finish components, including the following:
You can view pictures of the 1054 Mound Street home by clicking on either of the buttons below. If you have any questions regarding this or any other project by City Lands Development Company®, GUAVA®, and Judith A. Lewis, please send an email with your request for information by clicking here.
|
|
|
||
|
|
|
CityLands.Info optimized for viewing at a minimum of 800 x 600 16 bit color resolution. All content on this domain and web site are copyright protected by United States intellectual property law(s) by Judith A. Lewis and City Lands Development Company® ©2003 All Rights Reserved. Questions or comments? Please send email. http://www.citylands.info |